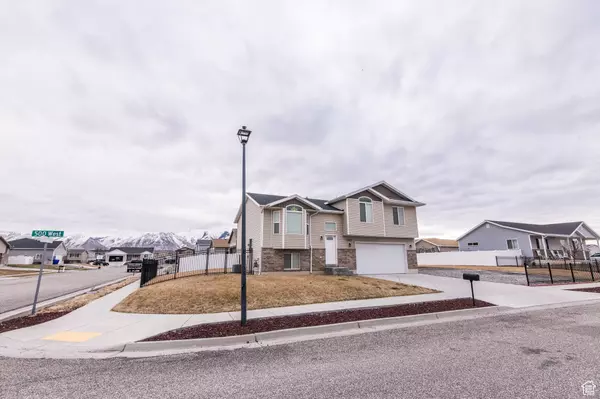For more information regarding the value of a property, please contact us for a free consultation.
293 S 500 W Tremonton, UT 84337
Want to know what your home might be worth? Contact us for a FREE valuation!

Our team is ready to help you sell your home for the highest possible price ASAP
Key Details
Property Type Single Family Home
Sub Type Single Family Residence
Listing Status Sold
Purchase Type For Sale
Square Footage 1,745 sqft
Price per Sqft $233
Subdivision Chadaz Estates
MLS Listing ID 2072226
Sold Date 04/18/25
Style Split-Entry/Bi-Level
Bedrooms 3
Full Baths 2
Construction Status Blt./Standing
HOA Y/N No
Abv Grd Liv Area 1,165
Year Built 2016
Annual Tax Amount $2,100
Lot Size 9,147 Sqft
Acres 0.21
Lot Dimensions 0.0x0.0x0.0
Property Sub-Type Single Family Residence
Property Description
Beauty is in the Details! This immaculately cared for Raised Ranch style house is sure to impress. The main level features a beautiful railing in place of the average partial wall, creating a bright and open feel. The gorgeous kitchen is perfect for entertaining, and the Family Room has a walk out deck, perfect for enjoying the outdoors. Three bedrooms and 2 baths, including the ensuite in the Primary Bedroom, provide plenty of space for everyone. Beautiful wood cabinets throughout add a touch of warmth, and the attractive details, such as the beautiful fencing and large extended Garage and RV parking, make this home truly special. You won't find a better home in this price point!
Location
State UT
County Box Elder
Area Trmntn; Thtchr; Hnyvl; Dwyvl
Zoning Single-Family
Rooms
Basement Daylight, Partial
Main Level Bedrooms 3
Interior
Interior Features Bath: Primary, Disposal, Range/Oven: Free Stdng., Vaulted Ceilings
Heating Forced Air, Gas: Central
Cooling Central Air
Flooring Carpet, Tile
Fireplace false
Appliance Ceiling Fan, Microwave, Refrigerator
Laundry Electric Dryer Hookup
Exterior
Exterior Feature Bay Box Windows, Double Pane Windows
Garage Spaces 2.0
Utilities Available Natural Gas Connected, Electricity Connected, Sewer Connected, Sewer: Public, Water Connected
View Y/N No
Roof Type Asphalt
Present Use Single Family
Topography Corner Lot, Curb & Gutter, Road: Paved, Sidewalks, Terrain, Flat
Total Parking Spaces 2
Private Pool false
Building
Lot Description Corner Lot, Curb & Gutter, Road: Paved, Sidewalks
Faces West
Story 2
Sewer Sewer: Connected, Sewer: Public
Water Culinary
Structure Type Brick
New Construction No
Construction Status Blt./Standing
Schools
Elementary Schools Mckinley
Middle Schools Alice C Harris
High Schools Bear River
School District Box Elder
Others
Senior Community No
Tax ID 05-234-0054
Acceptable Financing Cash, Conventional, FHA, VA Loan
Horse Property No
Listing Terms Cash, Conventional, FHA, VA Loan
Financing FHA
Read Less
Bought with RE/MAX Community- Valley
GET MORE INFORMATION





