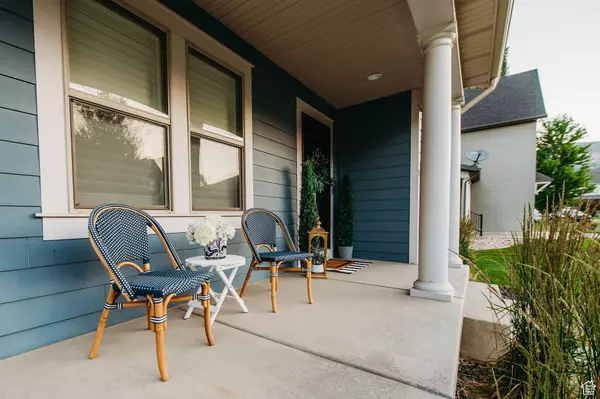For more information regarding the value of a property, please contact us for a free consultation.
1535 N 775 E North Ogden, UT 84404
Want to know what your home might be worth? Contact us for a FREE valuation!

Our team is ready to help you sell your home for the highest possible price ASAP
Key Details
Property Type Single Family Home
Sub Type Single Family Residence
Listing Status Sold
Purchase Type For Sale
Square Footage 3,976 sqft
Price per Sqft $164
Subdivision Lewis Peak
MLS Listing ID 2063819
Sold Date 04/14/25
Style Stories: 2
Bedrooms 5
Full Baths 3
Half Baths 1
Construction Status Blt./Standing
HOA Fees $40/mo
HOA Y/N Yes
Abv Grd Liv Area 2,768
Year Built 2011
Annual Tax Amount $3,828
Lot Size 6,534 Sqft
Acres 0.15
Lot Dimensions 0.0x0.0x0.0
Property Sub-Type Single Family Residence
Property Description
**NEW LISTING** This home is situated in the prestigious Lewis Peak subdivision and nestled near the picturesque mountain bench of North Ogden, providing convenient access to local hiking and biking trails. Featuring 5 bedrooms and 3.5 bathrooms, the property also showcases a beautiful kitchen as the heart of the home with granite countertops, stainless steel appliances, and a breakfast bar. The expansive primary suite on the upper level features a private bathroom with double sinks and a separate tub and shower. The main level goes above and beyond the standard with its inviting common areas, including a formal dining room, and a versatile home office or library/piano room. This home is perfect for entertaining or unwinding with its newly renovated basement offers a brand-new bathroom, a theater room, and a convenient craft/storage room. The home also includes a 2-car garage and additional parking in the driveway. Outside, a deck provides breathtaking backyard views and multiple common ground areas throughout for enjoying the outdoors in the beautiful neighborhood. This home offers more space than meets the eye - you have to see it in person to truly grasp all it has to offer!
Location
State UT
County Weber
Area Ogdn; Farrw; Hrsvl; Pln Cty.
Zoning Single-Family
Rooms
Basement Daylight, Full
Interior
Interior Features Bath: Primary, Bath: Sep. Tub/Shower, Closet: Walk-In, Den/Office, Disposal, French Doors, Kitchen: Updated, Range/Oven: Free Stdng., Granite Countertops, Theater Room
Cooling Central Air
Flooring Carpet, Laminate, Tile
Fireplace false
Window Features Blinds,Plantation Shutters
Appliance Ceiling Fan, Microwave, Refrigerator
Laundry Electric Dryer Hookup
Exterior
Exterior Feature Double Pane Windows, Entry (Foyer), Lighting, Patio: Covered, Porch: Open, Storm Doors
Garage Spaces 2.0
Utilities Available Natural Gas Connected, Electricity Connected, Sewer Connected, Sewer: Public, Water Connected
View Y/N Yes
View Mountain(s)
Roof Type Asphalt
Present Use Single Family
Topography Curb & Gutter, Fenced: Part, Road: Paved, Sidewalks, Sprinkler: Auto-Full, Terrain, Flat, View: Mountain
Accessibility Accessible Hallway(s)
Porch Covered, Porch: Open
Total Parking Spaces 8
Private Pool false
Building
Lot Description Curb & Gutter, Fenced: Part, Road: Paved, Sidewalks, Sprinkler: Auto-Full, View: Mountain
Story 3
Sewer Sewer: Connected, Sewer: Public
Water Culinary, Secondary
Structure Type Cement Siding
New Construction No
Construction Status Blt./Standing
Schools
Elementary Schools Green Acres
Middle Schools Orion
High Schools Weber
School District Weber
Others
HOA Name Lori Berret
Senior Community No
Tax ID 11-386-0008
Acceptable Financing Cash, Conventional, FHA, VA Loan
Horse Property No
Listing Terms Cash, Conventional, FHA, VA Loan
Financing Conventional
Read Less
Bought with Fresh and New Real Estate
GET MORE INFORMATION





