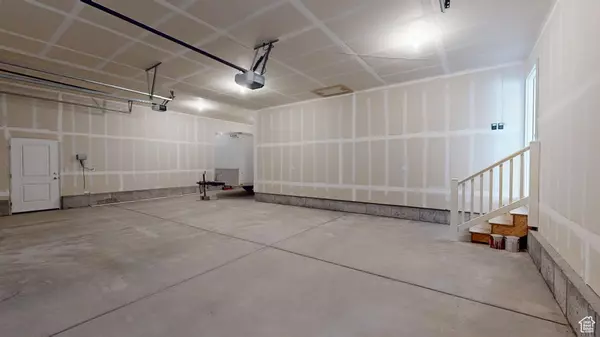For more information regarding the value of a property, please contact us for a free consultation.
7466 W SAGE SLOPE WAY Herriman, UT 84096
Want to know what your home might be worth? Contact us for a FREE valuation!

Our team is ready to help you sell your home for the highest possible price ASAP
Key Details
Property Type Single Family Home
Sub Type Single Family Residence
Listing Status Sold
Purchase Type For Sale
Square Footage 4,192 sqft
Price per Sqft $206
Subdivision Butterfield
MLS Listing ID 2016160
Sold Date 10/22/24
Style Rambler/Ranch
Bedrooms 3
Full Baths 2
Half Baths 1
Construction Status Blt./Standing
HOA Fees $10/mo
HOA Y/N Yes
Abv Grd Liv Area 2,121
Year Built 2024
Annual Tax Amount $1
Lot Size 10,018 Sqft
Acres 0.23
Lot Dimensions 0.0x0.0x0.0
Property Sub-Type Single Family Residence
Property Description
Beautiful, MOVE-IN READY Rambler on .23 Acre South Facing Homesite with 4-CAR GARAGE (extended 3-car) & 10' Garage Door with additional space for Future RV Parking! $23,000 Preferred Lender Incentive. Open, Vaulted Floor Plan with 12' Sliding Doors to Large Deck with Amazing Views, Gourmet Kitchen with Oversized Island, 42" White Cabinets, Double Ovens, Wall Microwave, Gas Cooktop, Garbage Can Pullout, Soft Close Drawers & Drawers, Quartz Countertops Throughout, Waterproof LVP Flooring, Electric, Color Changing Fireplace with Blower, Den/Living Room off Entry, Mudroom & Half Bath Off Garage with Bench & Coat Hooks, Master Bedroom Separate from other Bedrooms, Grand Master Bath w/Garden Tub & Separate Shower, Double Vanities, Water Closet & Large Walk-in Closet. Full Daylight, Walk-out Basement with 9' Foundations, Large Cold Storage, R.I. for 2nd laundry & future sink/kitchen & plenty of room for 3 additional beds, full bath, storage room and large family room! Builder 2-10 Extended Home Warranty. Buyer & Buyer's Agent to verify all info
Location
State UT
County Salt Lake
Area Wj; Sj; Rvrton; Herriman; Bingh
Zoning Single-Family
Rooms
Basement Daylight, Full, Walk-Out Access
Main Level Bedrooms 3
Interior
Interior Features Bath: Primary, Bath: Sep. Tub/Shower, Closet: Walk-In, Den/Office, Disposal, Great Room, Oven: Double, Range: Countertop, Range: Gas, Vaulted Ceilings
Heating Forced Air, Gas: Central
Cooling Central Air
Flooring Carpet
Fireplaces Number 1
Fireplace true
Appliance Ceiling Fan, Microwave, Range Hood
Laundry Electric Dryer Hookup
Exterior
Exterior Feature Bay Box Windows, Double Pane Windows, Patio: Covered, Porch: Open, Sliding Glass Doors, Walkout
Garage Spaces 4.0
Utilities Available Sewer: Public
View Y/N Yes
View Mountain(s), Valley
Roof Type Asphalt
Present Use Single Family
Topography Curb & Gutter, Fenced: Part, Road: Paved, Sidewalks, Sprinkler: Auto-Part, View: Mountain, View: Valley, Drip Irrigation: Auto-Part
Accessibility Single Level Living
Porch Covered, Porch: Open
Total Parking Spaces 4
Private Pool false
Building
Lot Description Curb & Gutter, Fenced: Part, Road: Paved, Sidewalks, Sprinkler: Auto-Part, View: Mountain, View: Valley, Drip Irrigation: Auto-Part
Faces South
Story 2
Sewer Sewer: Public
Water Culinary
Structure Type Stone,Stucco,Cement Siding
New Construction No
Construction Status Blt./Standing
Schools
Elementary Schools Herriman
School District Jordan
Others
HOA Name Jen Spear
Senior Community No
Tax ID 26-33-451-012
Acceptable Financing Cash, Conventional, FHA, VA Loan
Horse Property No
Listing Terms Cash, Conventional, FHA, VA Loan
Financing Conventional
Read Less
Bought with Real Broker, LLC
GET MORE INFORMATION





