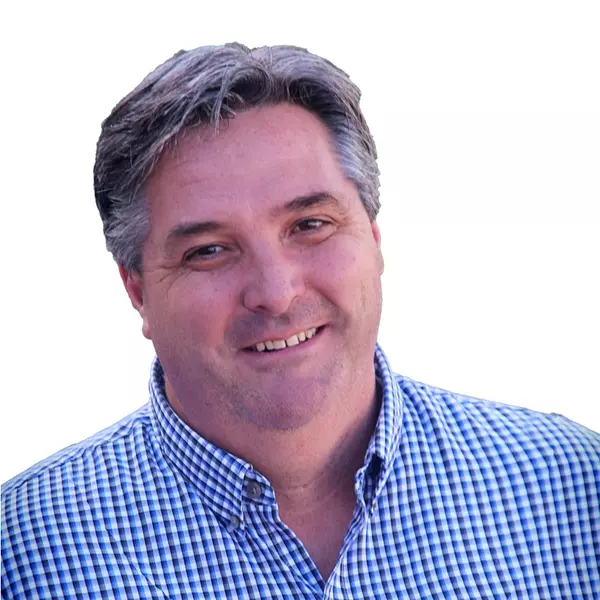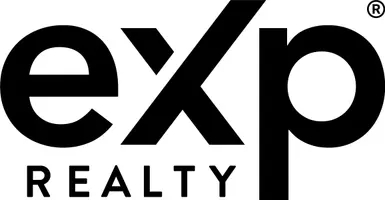For more information regarding the value of a property, please contact us for a free consultation.
705 PARKVIEW DR Summit Park, UT 84098
Want to know what your home might be worth? Contact us for a FREE valuation!

Our team is ready to help you sell your home for the highest possible price ASAP
Key Details
Property Type Single Family Home
Sub Type Single Family Residence
Listing Status Sold
Purchase Type For Sale
Square Footage 3,500 sqft
Price per Sqft $464
Subdivision Summit Park Subdivision
MLS Listing ID 2088522
Sold Date 10/14/25
Bedrooms 5
Full Baths 3
Construction Status Blt./Standing
HOA Fees $4/ann
HOA Y/N No
Abv Grd Liv Area 2,860
Year Built 2014
Annual Tax Amount $5,497
Lot Size 0.260 Acres
Acres 0.26
Lot Dimensions 0.0x0.0x0.0
Property Sub-Type Single Family Residence
Property Description
Dreamy woodsy mountain retreat nestled on a serene, wooded hillside in Park City's sought-after Summit Park community, this stunning mountain home offers a perfect blend of luxury, comfort, and nature. From the moment you arrive, the calming sound of a year round stream welcomes you, setting the tone for a truly tranquil mountain living experience. Step inside and be captivated by jaw-dropping panoramic views from every room, paired with high-end finishes and thoughtful design throughout. The expansive wraparound deck is your private mountain haven, featuring a steaming hot tub, adjacent cozy fire pit with seating, and ample space to relax or entertain under the stars. Winter is a dream with a heated driveway and an oversized two-car garage with extra storage for all your mountain toys. The lower level includes a separate entrance to a versatile space-ideal for a mother-in-law suite, guest quarters, or family room-complete with a full bath and generous storage. The main level features vaulted ceilings and floor-to-ceiling windows that bring the outdoors in. A beautiful stone fireplace anchors the open-concept living space, seamlessly connecting the family room, dining area, and chef's kitchen. Step out onto the deck from the main living area or enjoy a peaceful moment in the adjacent luxurious primary suite, complete with a spa-inspired bathroom, walk-in closet, and a romantic double-sided fireplace-perfect for cozy winter mornings or a relaxing soak. Master bath also includes its own stackable washer and dryer. The private deck access from the master suite leads straight to the hot tub for the ultimate end-of-day retreat. Upstairs, you'll find a spacious loft area with continued mountain views, plus access to a terraced backyard that offers even more privacy and natural beauty. Three additional bedrooms with large windows fill the upper floor with sunlight, making them ideal for family, guests, or home office use. A full bath completes this level with its own stackable washer and dryer. This exceptional property defines mountain living at its finest-whether you're entertaining, relaxing, or just soaking in the peace of your surroundings. With direct access to nature, beautiful finishes, and a layout that supports both privacy and connection, this home is a true year-round sanctuary. Square footage figures are provided as a courtesy estimate only and were obtained from ______________ . Buyer is advised to obtain an independent measurement.
Location
State UT
County Summit
Area Park City; Kimball Jct; Smt Pk
Zoning Single-Family, Short Term Rental Allowed
Rooms
Basement Daylight, Entrance, Full, Walk-Out Access
Main Level Bedrooms 1
Interior
Interior Features Bar: Wet, Bath: Sep. Tub/Shower, Closet: Walk-In, Disposal, Great Room, Kitchen: Second, Mother-in-Law Apt., Oven: Gas, Vaulted Ceilings, Granite Countertops
Heating Forced Air, Gas: Central
Cooling Central Air
Flooring Carpet, Cork
Fireplaces Number 2
Equipment Hot Tub, Window Coverings
Fireplace true
Window Features Part
Appliance Ceiling Fan, Microwave, Refrigerator, Water Softener Owned
Exterior
Exterior Feature Basement Entrance, Double Pane Windows, Entry (Foyer), Lighting, Secured Parking, Sliding Glass Doors, Walkout, Patio: Open
Garage Spaces 2.0
Utilities Available Natural Gas Connected, Electricity Connected, Sewer Connected, Sewer: Public, Water Connected
Amenities Available Pets Permitted
View Y/N Yes
View Mountain(s)
Roof Type Metal
Present Use Single Family
Topography Fenced: Part, Sprinkler: Auto-Full, Terrain: Hilly, Terrain: Mountain, View: Mountain
Porch Patio: Open
Total Parking Spaces 2
Private Pool false
Building
Lot Description Fenced: Part, Sprinkler: Auto-Full, Terrain: Hilly, Terrain: Mountain, View: Mountain
Faces West
Story 3
Sewer Sewer: Connected, Sewer: Public
Water Culinary
Structure Type Aluminum,Other
New Construction No
Construction Status Blt./Standing
Schools
Elementary Schools Jeremy Ranch
Middle Schools Ecker Hill
High Schools Park City
School District Park City
Others
HOA Name Summit Park HOA
Senior Community No
Tax ID SU-J-52
Acceptable Financing Cash, Conventional, FHA, VA Loan
Horse Property No
Listing Terms Cash, Conventional, FHA, VA Loan
Financing Conventional
Read Less
Bought with Summit Sotheby's International Realty
GET MORE INFORMATION





