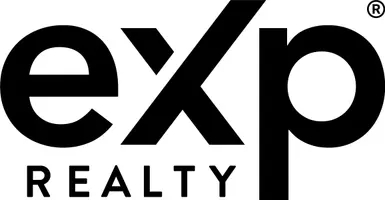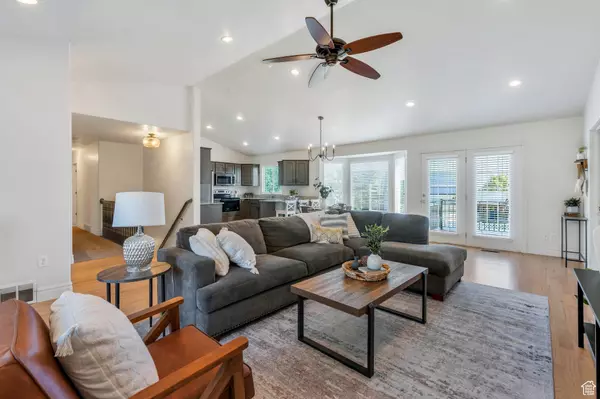For more information regarding the value of a property, please contact us for a free consultation.
69 E HUDSON DR Elk Ridge, UT 84651
Want to know what your home might be worth? Contact us for a FREE valuation!

Our team is ready to help you sell your home for the highest possible price ASAP
Key Details
Property Type Single Family Home
Sub Type Single Family Residence
Listing Status Sold
Purchase Type For Sale
Square Footage 3,320 sqft
Price per Sqft $201
Subdivision Haskell
MLS Listing ID 2087866
Sold Date 10/15/25
Style Rambler/Ranch
Bedrooms 6
Full Baths 3
Construction Status Blt./Standing
HOA Y/N No
Abv Grd Liv Area 1,666
Year Built 1997
Annual Tax Amount $3,065
Lot Size 0.430 Acres
Acres 0.43
Lot Dimensions 0.0x0.0x0.0
Property Sub-Type Single Family Residence
Property Description
Enjoy stunning mountain and valley views from this beautifully updated Elk Ridge home. Inside, you'll find an open concept floor plan with new carpet, refinished hardwood floors, updated kitchen cabinets, new kitchen appliances, a new furnace, freshly painted interior, and a new roof. With a 4-car garage, two RV pads, covered patio, large basketball court, and a hot tub, you will have plenty of space to entertain. The fully finished basement ADU with a separate entrance makes a great opportunity for potential income or to expand your own living space! Square footage figures are provided as a courtesy estimate. Buyer is advised to obtain an independent measurement.
Location
State UT
County Utah
Area Payson; Elk Rg; Salem; Wdhil
Zoning Single-Family
Rooms
Basement Daylight, Entrance
Main Level Bedrooms 3
Interior
Interior Features Accessory Apt, Disposal, Mother-in-Law Apt., Vaulted Ceilings, Granite Countertops
Heating Gas: Central
Cooling Central Air
Flooring Carpet, Hardwood
Fireplaces Number 1
Equipment Hot Tub, Window Coverings
Fireplace true
Window Features Blinds
Appliance Ceiling Fan, Dryer, Microwave, Refrigerator, Washer
Laundry Electric Dryer Hookup
Exterior
Exterior Feature Basement Entrance, Patio: Covered
Garage Spaces 3.0
View Y/N No
Present Use Single Family
Porch Covered
Total Parking Spaces 9
Private Pool false
Building
Faces South
Story 2
Water Culinary
Structure Type Asphalt,Stucco
New Construction No
Construction Status Blt./Standing
Schools
Elementary Schools Foothills
Middle Schools Salem Jr
High Schools Salem Hills
School District Nebo
Others
Senior Community No
Tax ID 41-332-0008
Acceptable Financing Cash, Conventional, FHA, VA Loan
Horse Property No
Listing Terms Cash, Conventional, FHA, VA Loan
Financing Conventional
Read Less
Bought with NON-MLS
GET MORE INFORMATION





