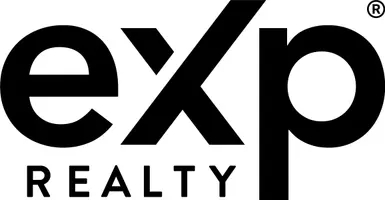For more information regarding the value of a property, please contact us for a free consultation.
879 N MAIN ST Genola, UT 84655
Want to know what your home might be worth? Contact us for a FREE valuation!

Our team is ready to help you sell your home for the highest possible price ASAP
Key Details
Property Type Single Family Home
Sub Type Single Family Residence
Listing Status Sold
Purchase Type For Sale
Square Footage 2,698 sqft
Price per Sqft $266
Subdivision Perry Estates
MLS Listing ID 2071850
Sold Date 10/09/25
Style Rambler/Ranch
Bedrooms 6
Full Baths 2
Three Quarter Bath 1
Construction Status Blt./Standing
HOA Y/N No
Abv Grd Liv Area 1,349
Year Built 2018
Annual Tax Amount $3,500
Lot Size 2.350 Acres
Acres 2.35
Lot Dimensions 170.0x604.0x170.0
Property Sub-Type Single Family Residence
Property Description
Experience breathtaking views and stunning sunsets from the comfort this custom built home with horse property! This fully finished home boasts a functional floor-plan that maximizes space and comfort, making it perfect for both relaxation and entertaining. Vaulted great room with exposed beams, fireplace and main level living. Country living at its finest with plenty of storage, acreage to explore, ride horses, garden and entertain. Walk out basement with ADA accessible with ramp and wide staircase.
Location
State UT
County Utah
Area Santaquin; Genola
Zoning Single-Family
Rooms
Basement Walk-Out Access
Main Level Bedrooms 1
Interior
Interior Features Alarm: Fire, Bath: Primary, Bath: Sep. Tub/Shower, Closet: Walk-In, Den/Office, Floor Drains, Great Room, Range/Oven: Built-In, Vaulted Ceilings, Instantaneous Hot Water
Heating Propane
Cooling Central Air
Flooring Carpet, Vinyl
Fireplaces Number 1
Fireplaces Type Fireplace Equipment, Insert
Equipment Dog Run, Fireplace Equipment, Fireplace Insert, Play Gym, Storage Shed(s), Swing Set
Fireplace true
Window Features Blinds,Drapes,Shades
Appliance Ceiling Fan, Microwave, Refrigerator
Laundry Electric Dryer Hookup, Gas Dryer Hookup
Exterior
Exterior Feature Basement Entrance, Deck; Covered, Horse Property, Out Buildings, Patio: Covered, Walkout
Carport Spaces 4
Utilities Available Natural Gas Available, Electricity Connected, Sewer: Septic Tank, Water Connected
View Y/N Yes
View Mountain(s)
Roof Type Asphalt
Present Use Single Family
Topography Fenced: Part, Terrain, Flat, View: Mountain, Drip Irrigation: Man-Part
Accessibility Accessible Hallway(s), Ramp, Roll-In Shower, Single Level Living, Customized Wheelchair Accessible
Porch Covered
Total Parking Spaces 4
Private Pool false
Building
Lot Description Fenced: Part, View: Mountain, Drip Irrigation: Man-Part
Faces East
Story 2
Sewer Septic Tank
Water Culinary, Shares
Solar Panels Owned
Structure Type Aluminum
New Construction No
Construction Status Blt./Standing
Schools
Elementary Schools Goshen
Middle Schools Payson Jr
High Schools Payson
School District Nebo
Others
Senior Community No
Tax ID 49-869-0001
Security Features Fire Alarm
Acceptable Financing Cash, Conventional, FHA, VA Loan, USDA Rural Development
Horse Property Yes
Listing Terms Cash, Conventional, FHA, VA Loan, USDA Rural Development
Financing Conventional
Solar Panels Ownership Owned
Read Less
Bought with The Lance Group Real Estate
GET MORE INFORMATION





