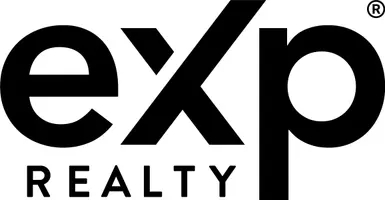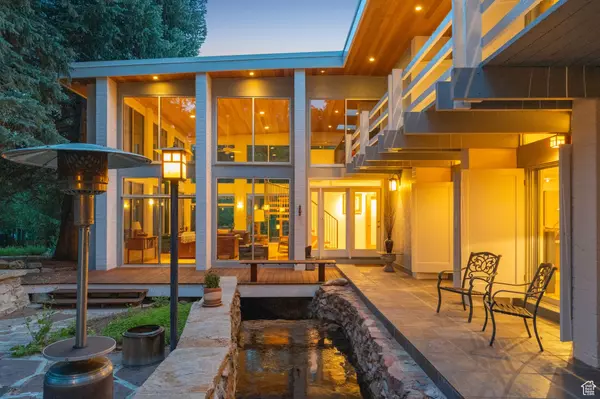For more information regarding the value of a property, please contact us for a free consultation.
1031 N KILLYONS LN Emigration Canyon, UT 84108
Want to know what your home might be worth? Contact us for a FREE valuation!

Our team is ready to help you sell your home for the highest possible price ASAP
Key Details
Property Type Single Family Home
Sub Type Single Family Residence
Listing Status Sold
Purchase Type For Sale
Square Footage 3,968 sqft
Price per Sqft $346
Subdivision Killyon
MLS Listing ID 2094645
Sold Date 10/02/25
Bedrooms 4
Full Baths 1
Half Baths 1
Three Quarter Bath 1
Construction Status Blt./Standing
HOA Y/N No
Abv Grd Liv Area 3,968
Year Built 1961
Annual Tax Amount $7,705
Lot Size 2.260 Acres
Acres 2.26
Lot Dimensions 0.0x0.0x0.0
Property Sub-Type Single Family Residence
Property Description
Indulge in a luxurious retreat where sophistication meets the tranquility of nature. This home features a highly sought-after open floor plan that enhances a feeling of space and invites social interaction. Floor-to-ceiling windows showcase the stunning outdoor environment, allowing you to immerse yourself in the beauty of a meandering stream and the surrounding landscape. Home offers an exceptional harmonious blend of indoor comfort and outdoor serenity, perfect for those seeking a peaceful and stylish lifestyle. Beyond the main residence, discover dedicated spaces for your passions. A detached studio provides a tranquil sanctuary for creative pursuits, while a separate workshop offers ample room for projects and hobbies. Whether you are an artist seeking inspiration or a craftsman in need of space, these separate buildings offer the perfect setting to focus and thrive. The property also includes an additional acre parcel to the south. Possible future investment opportunity for a new build to a creative developer awaits. This property is truly an exceptional find for those seeking a perfect blend of nature, comfort, and potential.
Location
State UT
County Salt Lake
Area Salt Lake City; Ft Douglas
Zoning Single-Family
Rooms
Other Rooms Workshop
Basement None
Interior
Interior Features Bath: Primary, Den/Office, Disposal, French Doors, Gas Log, Oven: Wall, Range: Gas, Vaulted Ceilings
Heating Forced Air, Gas: Central
Flooring Carpet, Hardwood, Tile
Fireplaces Number 2
Equipment Hot Tub, Window Coverings
Fireplace true
Window Features Drapes
Appliance Ceiling Fan, Microwave, Refrigerator
Laundry Gas Dryer Hookup
Exterior
Exterior Feature Balcony, Deck; Covered, Double Pane Windows, Lighting, Skylights, Sliding Glass Doors, Storm Doors
Carport Spaces 2
Utilities Available Natural Gas Connected, Electricity Connected, Sewer Connected, Sewer: Septic Tank, Water Connected
View Y/N No
Roof Type Rubber,Membrane
Present Use Single Family
Topography Fenced: Full, Road: Paved, Secluded Yard, Sprinkler: Auto-Full, Terrain, Flat, Terrain: Grad Slope, Wooded
Total Parking Spaces 6
Private Pool false
Building
Lot Description Fenced: Full, Road: Paved, Secluded, Sprinkler: Auto-Full, Terrain: Grad Slope, Wooded
Story 3
Sewer Sewer: Connected, Septic Tank
Water Culinary, Private
Structure Type Brick
New Construction No
Construction Status Blt./Standing
Schools
Elementary Schools Eastwood
Middle Schools Churchill
High Schools Skyline
School District Granite
Others
Senior Community No
Tax ID 10-27-126-040
Acceptable Financing Cash, Conventional
Horse Property No
Listing Terms Cash, Conventional
Financing Conventional
Read Less
Bought with Homeworks Property Lab, LLC
GET MORE INFORMATION





