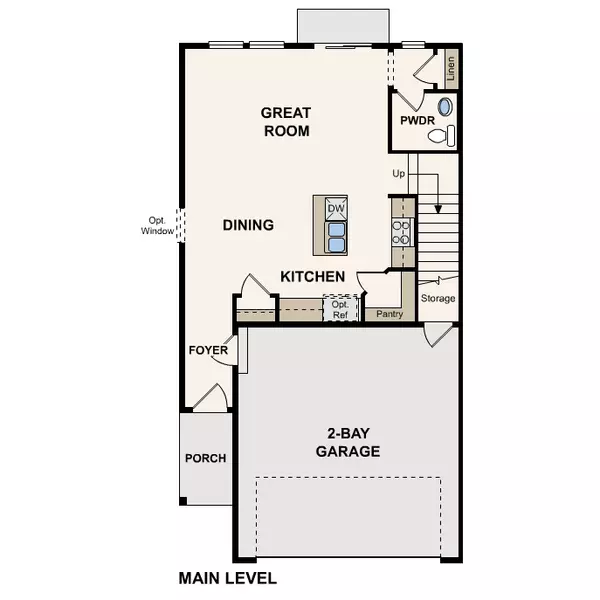For more information regarding the value of a property, please contact us for a free consultation.
1533 N SUMMER SPRINGS CV Salem, UT 84653
Want to know what your home might be worth? Contact us for a FREE valuation!

Our team is ready to help you sell your home for the highest possible price ASAP
Key Details
Property Type Townhouse
Sub Type Townhouse
Listing Status Sold
Purchase Type For Sale
Square Footage 1,764 sqft
Price per Sqft $218
Subdivision Summer Springs
MLS Listing ID 2103159
Sold Date 09/30/25
Style Townhouse; Row-end
Bedrooms 3
Full Baths 1
Half Baths 1
Three Quarter Bath 1
Construction Status Und. Const.
HOA Fees $136/mo
HOA Y/N Yes
Abv Grd Liv Area 1,764
Year Built 2025
Annual Tax Amount $1
Lot Size 871 Sqft
Acres 0.02
Lot Dimensions 0.0x0.0x0.0
Property Sub-Type Townhouse
Property Description
Welcome to the Unit B plan! This modern plan offers an open main-floor layout, featuring an airy great room overlooking a dining area and a kitchen with a center island and a walk-in pantry. A powder bath is conveniently located on this level. The primary suite is upstairs, and includes a walk-in closet and a private bath with dual vanities and a walk-in shower. There are two additional bedrooms-one with a walk-in closet-on the second floor, as well as another bath, a versatile loft, and storage space. Includes a 2-bay garage!
Location
State UT
County Utah
Area Payson; Elk Rg; Salem; Wdhil
Direction Follow UT-164 E/W 8000 S/W State Rd 164 E and Loafer Mountain Pkwy to W 1590 N in Salem. Turn left onto UT-164 E/W 8000 S/W State Rd 164 E. Turn right onto Loafer Mountain Pkwy. Turn left at the 1st cross street onto W 1590 N.
Rooms
Basement Slab
Interior
Interior Features Bath: Primary, Closet: Walk-In, Disposal, Range/Oven: Free Stdng., Smart Thermostat(s)
Heating Forced Air, Gas: Central
Cooling Central Air
Flooring Carpet
Fireplace false
Window Features None
Laundry Electric Dryer Hookup
Exterior
Exterior Feature Double Pane Windows
Garage Spaces 2.0
Utilities Available Natural Gas Connected, Electricity Connected, Sewer Connected, Sewer: Public, Water Connected
Amenities Available Playground, Pool, Snow Removal
View Y/N No
Roof Type Asphalt
Present Use Residential
Total Parking Spaces 2
Private Pool false
Building
Faces West
Story 2
Sewer Sewer: Connected, Sewer: Public
Water Culinary
Structure Type Stucco,Cement Siding
New Construction Yes
Construction Status Und. Const.
Schools
Elementary Schools Salem
Middle Schools Salem Jr
High Schools Salem Hills
School District Nebo
Others
HOA Name FCS Community Management
Senior Community No
Tax ID 66-988-0093
Horse Property No
Financing USDA
Read Less
Bought with The Lance Group Real Estate
GET MORE INFORMATION





