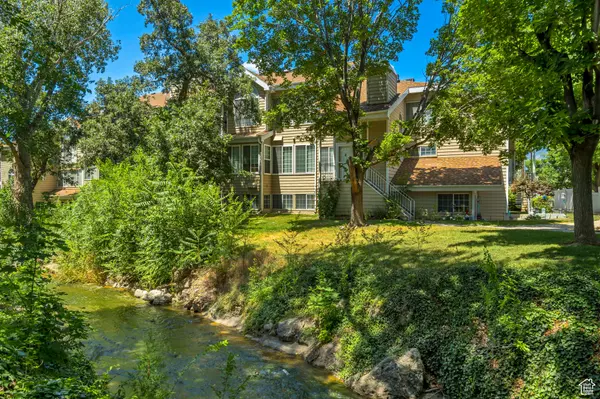For more information regarding the value of a property, please contact us for a free consultation.
650 S MAIN ST #8102 Bountiful, UT 84010
Want to know what your home might be worth? Contact us for a FREE valuation!

Our team is ready to help you sell your home for the highest possible price ASAP
Key Details
Property Type Condo
Sub Type Condominium
Listing Status Sold
Purchase Type For Sale
Square Footage 924 sqft
Price per Sqft $280
Subdivision Carriage Crossing
MLS Listing ID 2093418
Sold Date 09/22/25
Style Condo; Main Level
Bedrooms 2
Full Baths 1
Construction Status Blt./Standing
HOA Fees $278/mo
HOA Y/N Yes
Abv Grd Liv Area 924
Year Built 1987
Annual Tax Amount $1,446
Lot Size 435 Sqft
Acres 0.01
Lot Dimensions 0.0x0.0x0.0
Property Sub-Type Condominium
Property Description
Incredible opportunity to own a condo in this desirable Bountiful community! This well-maintained unit features 2 spacious bedrooms with great closet space, a large bathroom, and an area perfect for a home office. Enjoy in-unit laundry, brand new water heater, and newer HVAC. Covered parking spot included. Fantastic location with shared gated access to Smith's Marketplace and local gyms. Just across the street from the public library and police station, and close to shopping, freeways, and UTA Bus Route 470 for quick access to downtown Salt Lake. Only 10 minutes to the airport and downtown SLC! Square footage and all other information provided as a courtesy from County Records. Buyer to verify all.
Location
State UT
County Davis
Area Bntfl; Nsl; Cntrvl; Wdx; Frmtn
Zoning Single-Family
Direction Enter the subdivision from 650 S Main Street. Drive to the back of the entrance until you have to turn left or right. Turn right. Building 8 is off the northern most parking area. Park in the guest parking (the non-covered parking section) Make appointment with ShowingTime App.
Rooms
Basement None
Main Level Bedrooms 2
Interior
Interior Features Bath: Primary, Closet: Walk-In, Gas Log, Range/Oven: Free Stdng.
Heating Forced Air, Gas: Central
Cooling Central Air
Flooring Carpet, Laminate, Linoleum
Fireplaces Number 1
Fireplace true
Window Features Blinds,Full
Appliance Refrigerator
Laundry Electric Dryer Hookup
Exterior
Exterior Feature Double Pane Windows, Patio: Covered, Sliding Glass Doors, Storm Doors
Carport Spaces 1
Pool Fenced, Heated, In Ground
Community Features Clubhouse
Utilities Available Natural Gas Connected, Electricity Connected, Sewer Connected, Sewer: Public, Water Connected
Amenities Available Clubhouse, RV Parking, Earthquake Insurance, Insurance, Maintenance, Pet Rules, Pool, Sewer Paid, Snow Removal, Spa/Hot Tub, Tennis Court(s), Trash
View Y/N No
Roof Type Asbestos Shingle,Pitched
Present Use Residential
Topography Curb & Gutter, Road: Paved, Sidewalks, Sprinkler: Auto-Full, Terrain, Flat, Private
Accessibility Ground Level, Single Level Living
Porch Covered
Total Parking Spaces 2
Private Pool true
Building
Lot Description Curb & Gutter, Road: Paved, Sidewalks, Sprinkler: Auto-Full, Private
Story 1
Sewer Sewer: Connected, Sewer: Public
Water Culinary, Secondary
Structure Type Aluminum
New Construction No
Construction Status Blt./Standing
Schools
Elementary Schools Bountiful
Middle Schools Millcreek
High Schools Bountiful
School District Davis
Others
HOA Name HOA Strategies
HOA Fee Include Insurance,Maintenance Grounds,Sewer,Trash
Senior Community No
Tax ID 03-129-8102
Acceptable Financing Cash, Conventional, FHA
Horse Property No
Listing Terms Cash, Conventional, FHA
Financing Conventional
Read Less
Bought with Equity Real Estate
GET MORE INFORMATION





