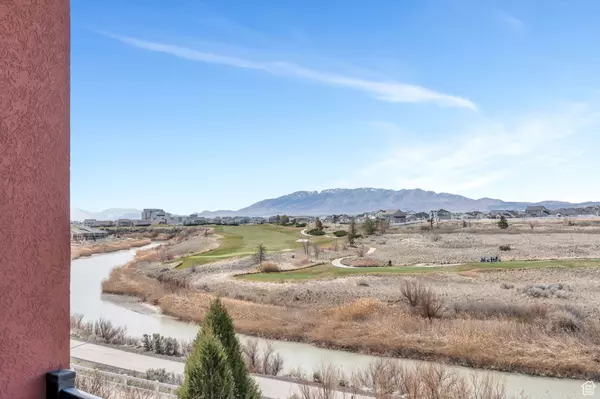For more information regarding the value of a property, please contact us for a free consultation.
2979 N DESERT FOREST LN Lehi, UT 84043
Want to know what your home might be worth? Contact us for a FREE valuation!

Our team is ready to help you sell your home for the highest possible price ASAP
Key Details
Property Type Single Family Home
Sub Type Single Family Residence
Listing Status Sold
Purchase Type For Sale
Square Footage 4,098 sqft
Price per Sqft $228
Subdivision Thanksgiving Village
MLS Listing ID 2076023
Sold Date 06/30/25
Style Rambler/Ranch
Bedrooms 4
Full Baths 3
Construction Status Blt./Standing
HOA Fees $95/mo
HOA Y/N Yes
Abv Grd Liv Area 2,049
Year Built 2007
Annual Tax Amount $3,676
Lot Size 10,018 Sqft
Acres 0.23
Lot Dimensions 66.1x160.3x66.3
Property Sub-Type Single Family Residence
Property Description
LOCATION, LIFESTYLE, and LUXURY all come together in this stunning high-end home nestled in an exclusive private neighborhood of homes backing the Jordan River and the lush greens of Thanksgiving Point Golf Course. With direct access to the Jordan River walking trail, breathtaking sunsets from your covered deck, and views that will never get old-this is one of the most desirable spots in the area. Enjoy main-level living with soaring vaulted ceilings, a bright and open great room, and a beautifully designed kitchen featuring granite countertops, stainless steel appliances, and a large island perfect for entertaining. The main floor also features two offices-ideal for remote work or a flexible guest bedroom setup. The spacious primary suite includes a large walk-in closet, dual sinks, and a separate tub and shower. Downstairs, the walkout basement with 10-foot ceilings offers a second living area with a theater setup, full surround sound, a projector screen, and a wet bar. You'll also find an exercise room complete with a sauna, with plenty of storage space This home is located just minutes from Traverse Mountain, Thanksgiving Point, Adobe, restaurants, shopping, schools, and offers easy access to both the freeway and FrontRunner station. Homes in this community rarely become available-don't miss your chance to own a slice of Utah luxury with views and lifestyle you can't replicate.
Location
State UT
County Utah
Area Am Fork; Hlnd; Lehi; Saratog.
Zoning Single-Family
Rooms
Basement Daylight, Entrance, Full, Walk-Out Access
Main Level Bedrooms 2
Interior
Interior Features Bath: Primary, Bath: Sep. Tub/Shower, Closet: Walk-In, Den/Office, French Doors, Great Room, Range: Gas, Range/Oven: Free Stdng., Vaulted Ceilings, Granite Countertops, Theater Room
Heating Gas: Central
Cooling Central Air
Flooring Carpet
Equipment Window Coverings, Projector
Fireplace false
Window Features Blinds,Plantation Shutters
Appliance Ceiling Fan, Microwave, Range Hood, Water Softener Owned
Laundry Electric Dryer Hookup
Exterior
Exterior Feature Basement Entrance, Deck; Covered, Double Pane Windows, Lighting, Patio: Covered, Walkout
Garage Spaces 3.0
Utilities Available Natural Gas Connected, Electricity Connected, Sewer Connected, Water Connected
Amenities Available RV Parking, Maintenance, Pet Rules, Pets Permitted, Picnic Area, Pool, Snow Removal
View Y/N Yes
View Mountain(s), Valley
Roof Type Asphalt
Present Use Single Family
Topography Curb & Gutter, Road: Paved, Sprinkler: Auto-Full, Terrain: Grad Slope, View: Mountain, View: Valley, Adjacent to Golf Course, View: Water
Accessibility Accessible Doors, Accessible Hallway(s), Accessible Kitchen Appliances, Grip-Accessible Features
Porch Covered
Total Parking Spaces 5
Private Pool false
Building
Lot Description Curb & Gutter, Road: Paved, Sprinkler: Auto-Full, Terrain: Grad Slope, View: Mountain, View: Valley, Near Golf Course, View: Water
Story 2
Sewer Sewer: Connected
Water Culinary
Structure Type Stone,Stucco,Cement Siding
New Construction No
Construction Status Blt./Standing
Schools
Elementary Schools Liberty Hills
Middle Schools Viewpoint Middle School
High Schools Skyridge
School District Alpine
Others
HOA Name Advanced Home Services
HOA Fee Include Maintenance Grounds
Senior Community No
Tax ID 53-309-0141
Acceptable Financing Cash, Conventional, FHA, VA Loan
Horse Property No
Listing Terms Cash, Conventional, FHA, VA Loan
Financing Cash
Read Less
Bought with Coldwell Banker Realty (South Ogden)
GET MORE INFORMATION





