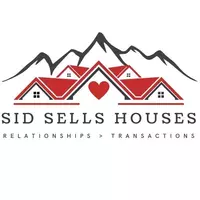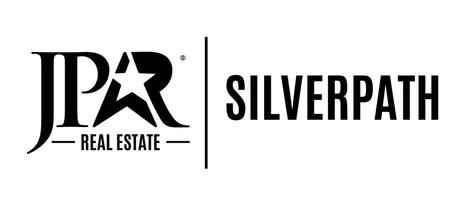For more information regarding the value of a property, please contact us for a free consultation.
956 S JEFFERSON AVE Ogden, UT 84404
Want to know what your home might be worth? Contact us for a FREE valuation!

Our team is ready to help you sell your home for the highest possible price ASAP
Key Details
Property Type Single Family Home
Sub Type Single Family Residence
Listing Status Sold
Purchase Type For Sale
Square Footage 1,296 sqft
Price per Sqft $254
Subdivision Orchardd Addition
MLS Listing ID 1984980
Sold Date 04/12/24
Style Rambler/Ranch
Bedrooms 3
Full Baths 1
Construction Status Blt./Standing
HOA Y/N No
Abv Grd Liv Area 864
Year Built 1959
Annual Tax Amount $2,100
Lot Size 8,712 Sqft
Acres 0.2
Lot Dimensions 0.0x0.0x0.0
Property Sub-Type Single Family Residence
Property Description
**MULTIPLE OFFERS RECEIVED: All offers due to 3/23/24, 8pm** This charming home is move in ready & waiting for you! The upstairs open concept is inviting & comfortable with pretty elements of wood, stone & cement. Clean with so many new appliances, you'll feel comfort in knowing your only job is to move in and enjoy! Nice, big backyard which the kids will love. Pretty quartz & butcher block counter tops. New AC system, (2 yrs), New LVP flooring, New Washer & Dryer (2 yrs), New Range with built in air fryer (2 yrs), New dishwasher (2 yrs). $5k Vivint Security hardware system that is staying with the house. Lastly the washer & dryer along with security system has an app! **Seller needs 2 hour notice to show house - large dogs & baby**. Dogs will be put in the garage during showing, please do not go in garage. Buyer to Verify all Information
Location
State UT
County Weber
Area Ogdn; Farrw; Hrsvl; Pln Cty.
Zoning Single-Family
Rooms
Basement Partial
Main Level Bedrooms 2
Interior
Interior Features Alarm: Fire, Closet: Walk-In, Kitchen: Updated, Range/Oven: Free Stdng., Video Door Bell(s), Video Camera(s)
Heating Forced Air
Cooling Central Air
Flooring Carpet, Tile
Equipment Alarm System
Fireplace false
Window Features Drapes
Appliance Ceiling Fan, Dryer, Microwave, Refrigerator, Washer
Exterior
Exterior Feature Patio: Covered, Porch: Open
Garage Spaces 1.0
Utilities Available Natural Gas Connected, Electricity Connected, Sewer Connected, Sewer: Public, Water Connected
View Y/N Yes
View Mountain(s)
Roof Type Asphalt
Present Use Single Family
Topography Curb & Gutter, Fenced: Part, Road: Paved, Sidewalks, Terrain, Flat, View: Mountain
Porch Covered, Porch: Open
Total Parking Spaces 4
Private Pool false
Building
Lot Description Curb & Gutter, Fenced: Part, Road: Paved, Sidewalks, View: Mountain
Story 2
Sewer Sewer: Connected, Sewer: Public
Water Culinary
New Construction No
Construction Status Blt./Standing
Schools
Elementary Schools Bonneville
Middle Schools Highland
High Schools Ben Lomond
School District Ogden
Others
Senior Community No
Tax ID 13-025-0012
Security Features Fire Alarm
Acceptable Financing Cash, Conventional, FHA, VA Loan
Horse Property No
Listing Terms Cash, Conventional, FHA, VA Loan
Financing Conventional
Read Less
Bought with JPAR Silverpath




