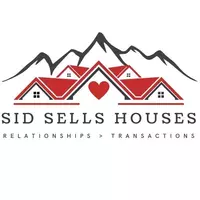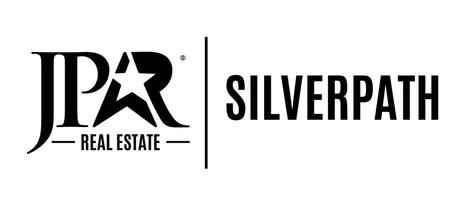For more information regarding the value of a property, please contact us for a free consultation.
801 W HARRISVILLE RD. RD #13 Ogden, UT 84404
Want to know what your home might be worth? Contact us for a FREE valuation!

Our team is ready to help you sell your home for the highest possible price ASAP
Key Details
Property Type Townhouse
Sub Type Townhouse
Listing Status Sold
Purchase Type For Sale
Square Footage 1,852 sqft
Price per Sqft $167
Subdivision Willowwood Condomini
MLS Listing ID 1844072
Sold Date 02/09/23
Style Townhouse; Row-mid
Bedrooms 3
Full Baths 1
Half Baths 1
Construction Status Blt./Standing
HOA Fees $165/mo
HOA Y/N Yes
Abv Grd Liv Area 1,240
Year Built 1999
Annual Tax Amount $2,127
Lot Size 435 Sqft
Acres 0.01
Lot Dimensions 0.0x0.0x0.0
Property Sub-Type Townhouse
Property Description
Are you looking for a cozy place to call home? This beautiful townhome is in a prime location, giving you the feel of living in the country but keeping you close to shopping and restaurants and allowing easy access to Highway 89 and I-15. This home has been tenderly cared for and features spacious bedrooms, a warm fireplace, and a quiet family room in the basement. The owners recently updated the bathroom and kitchen faucets, installed new light fixtures, and painted the entire basement and the home's first level. There is a covered parking spot and a cute patio in the back. There is also the possibility of FHA "spot approval" on this Condo; contact me directly for more information. This townhome is waiting for a new owner to occupy and call it home. Don't miss out on this fantastic opportunity.
Location
State UT
County Weber
Area Ogdn; Farrw; Hrsvl; Pln Cty.
Zoning Single-Family
Rooms
Basement Full
Interior
Interior Features Bath: Master, Disposal, Range/Oven: Free Stdng., Video Door Bell(s)
Heating Forced Air, Gas: Central
Cooling Central Air
Flooring Carpet, Laminate, Tile
Fireplaces Number 1
Fireplaces Type Insert
Equipment Fireplace Insert
Fireplace true
Window Features Blinds,Drapes,Part
Appliance Ceiling Fan, Dryer, Microwave, Range Hood, Refrigerator, Washer
Laundry Electric Dryer Hookup
Exterior
Exterior Feature Double Pane Windows
Carport Spaces 1
Utilities Available Natural Gas Connected, Electricity Connected, Sewer Connected, Sewer: Public, Water Connected
Amenities Available Insurance, Maintenance, Pets Permitted, Snow Removal, Trash
View Y/N No
Roof Type Asphalt
Present Use Residential
Topography Sprinkler: Auto-Full, Terrain, Flat
Total Parking Spaces 3
Private Pool false
Building
Lot Description Sprinkler: Auto-Full
Faces Northeast
Story 3
Sewer Sewer: Connected, Sewer: Public
Water Culinary, Secondary
Structure Type Brick,Stucco
New Construction No
Construction Status Blt./Standing
Schools
Elementary Schools Lincoln
Middle Schools Highland
High Schools Ben Lomond
School District Ogden
Others
HOA Name Utah Management
HOA Fee Include Insurance,Maintenance Grounds,Trash
Senior Community No
Tax ID 11-255-0013
Acceptable Financing Cash, Conventional
Horse Property No
Listing Terms Cash, Conventional
Financing Conventional
Read Less
Bought with Farmhouse Realty Group LLC




