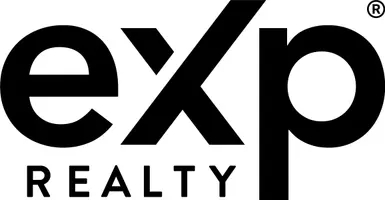For more information regarding the value of a property, please contact us for a free consultation.
394 N 850 E Layton, UT 84041
Want to know what your home might be worth? Contact us for a FREE valuation!

Our team is ready to help you sell your home for the highest possible price ASAP
Key Details
Sold Price $375,000
Property Type Single Family Home
Sub Type Single Family Residence
Listing Status Sold
Purchase Type For Sale
Square Footage 1,728 sqft
Price per Sqft $217
Subdivision Skyline Addition #5
MLS Listing ID 1842472
Sold Date 12/22/22
Style Split-Entry/Bi-Level
Bedrooms 4
Full Baths 1
Three Quarter Bath 1
Construction Status Blt./Standing
HOA Y/N No
Abv Grd Liv Area 864
Year Built 1970
Annual Tax Amount $1,782
Lot Size 8,276 Sqft
Acres 0.19
Lot Dimensions 0.0x0.0x0.0
Property Sub-Type Single Family Residence
Property Description
***NEW CARPET INSTALLED, AND AIR DUCTS CLEANED!!!*** This home is an excellent find in Layton. The home's location allows you to access major highways, great restaurants, and plenty of outdoor and indoor activities. Very near I-15 and Highway 89 for convenient travel up and down the Wasatch Front. This home is also minutes away from Hill Air Base. The house features newly installed carpet upstairs, an updated kitchen with quartz countertops and cabinets, an updated downstairs bathroom, and a deck updated with Trex decking material. A complete cleaning of Air Ducts has just recently been performed. This home has a lot of charm and warmth. It is a must-see!
Location
State UT
County Davis
Area Kaysville; Fruit Heights; Layton
Zoning Single-Family
Rooms
Basement Daylight, Full
Main Level Bedrooms 2
Interior
Interior Features Disposal, Floor Drains, Kitchen: Updated, Range/Oven: Free Stdng., Smart Thermostat(s)
Heating Forced Air, Gas: Central, Wood
Cooling Central Air
Flooring Carpet, Linoleum, Tile
Equipment Workbench
Fireplace false
Window Features Blinds,Drapes,Full
Appliance Ceiling Fan, Portable Dishwasher, Microwave, Range Hood, Refrigerator, Water Softener Owned
Laundry Electric Dryer Hookup
Exterior
Exterior Feature Balcony
Garage Spaces 1.0
Utilities Available Natural Gas Connected, Electricity Connected, Sewer Connected, Water Connected
View Y/N Yes
View Mountain(s)
Roof Type Asphalt
Present Use Single Family
Topography Curb & Gutter, Fenced: Part, Sidewalks, Sprinkler: Auto-Full, Terrain, Flat, View: Mountain
Total Parking Spaces 3
Private Pool false
Building
Lot Description Curb & Gutter, Fenced: Part, Sidewalks, Sprinkler: Auto-Full, View: Mountain
Faces South
Story 2
Sewer Sewer: Connected
Water Culinary
Structure Type Aluminum,Brick
New Construction No
Construction Status Blt./Standing
Schools
Elementary Schools Whitesides
Middle Schools Central Davis
High Schools Layton
School District Davis
Others
Senior Community No
Tax ID 10-106-0155
Acceptable Financing Cash, Conventional, FHA, VA Loan
Horse Property No
Listing Terms Cash, Conventional, FHA, VA Loan
Financing Conventional
Read Less
Bought with JPAR Silverpath
GET MORE INFORMATION





