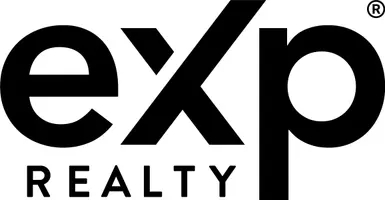For more information regarding the value of a property, please contact us for a free consultation.
1523 E MOUNT LOGAN DR Logan, UT 84321
Want to know what your home might be worth? Contact us for a FREE valuation!

Our team is ready to help you sell your home for the highest possible price ASAP
Key Details
Property Type Single Family Home
Sub Type Single Family Residence
Listing Status Sold
Purchase Type For Sale
Square Footage 3,786 sqft
Price per Sqft $184
Subdivision Quail Canyon
MLS Listing ID 1851263
Sold Date 12/21/22
Style Rambler/Ranch
Bedrooms 5
Full Baths 3
Construction Status Blt./Standing
HOA Y/N No
Abv Grd Liv Area 2,014
Year Built 2006
Annual Tax Amount $3,401
Lot Size 10,454 Sqft
Acres 0.24
Lot Dimensions 0.0x0.0x0.0
Property Sub-Type Single Family Residence
Property Description
PRICE REDUCTION OF $10,000! Don't miss out, this is the home you have been waiting for! East Bench executive living with breathtaking panoramic valley and mountain views from every room. Come see this amazing home today! This 5 bedroom, 3 bathroom rambler has a spacious layout with high ceilings and a beautiful grand entry together with a fireplace and large windows overlooking the valley. Granite countertops and hardwood floors. Main floor master bedroom with ensuite bath- jetted tub, and double sinks. This home has all the extras including: Sonos surround sound system wired throughout the house, 3-car garage with epoxy floors and blue tooth speaker system, WiFiber internet for only $10/month, professional landscaping including an outdoor waterfall. Bonus room above the garage. Walk-out basement with nine-foot ceilings, an additional fireplace, and a second laundry room which would be perfect for adding a kitchenette. Multiple covered and uncovered porches and decks offer VIEWS during all seasons. Great location with acres of Mt. Logan/Hyrum Gibbons Park situated below the property for you and your family to enjoy. Square footage figures are provided as a courtesy estimate only. Buyer is advised to obtain an independent measurement.
Location
State UT
County Cache
Area Logan; Nibley; River Heights
Zoning Single-Family
Rooms
Other Rooms Workshop
Basement Entrance, Full
Main Level Bedrooms 3
Interior
Interior Features Bath: Primary, Closet: Walk-In, Disposal, Oven: Gas, Range: Gas, Theater Room
Heating Gas: Central
Cooling Central Air
Flooring Carpet, Hardwood, Tile
Fireplaces Number 2
Fireplace true
Window Features Full
Exterior
Exterior Feature Balcony, Basement Entrance, Bay Box Windows, Deck; Covered, Double Pane Windows, Entry (Foyer), Lighting, Patio: Covered, Sliding Glass Doors, Walkout, Patio: Open
Garage Spaces 3.0
Utilities Available Natural Gas Connected, Electricity Connected, Sewer Connected, Sewer: Public, Water Connected
View Y/N Yes
View Valley
Roof Type Asphalt
Present Use Single Family
Topography Sprinkler: Auto-Full, View: Valley, Drip Irrigation: Auto-Full, Private
Porch Covered, Patio: Open
Total Parking Spaces 9
Private Pool false
Building
Lot Description Sprinkler: Auto-Full, View: Valley, Drip Irrigation: Auto-Full, Private
Faces East
Story 3
Sewer Sewer: Connected, Sewer: Public
Water Culinary
Structure Type Stone,Stucco
New Construction No
Construction Status Blt./Standing
Schools
Elementary Schools Wilson
Middle Schools Mt Logan
High Schools Logan
School District Logan
Others
Senior Community No
Tax ID 06-107-0016
Acceptable Financing Cash, Conventional, FHA, VA Loan
Horse Property No
Listing Terms Cash, Conventional, FHA, VA Loan
Financing Cash
Read Less
Bought with Re/Max Excel
GET MORE INFORMATION





