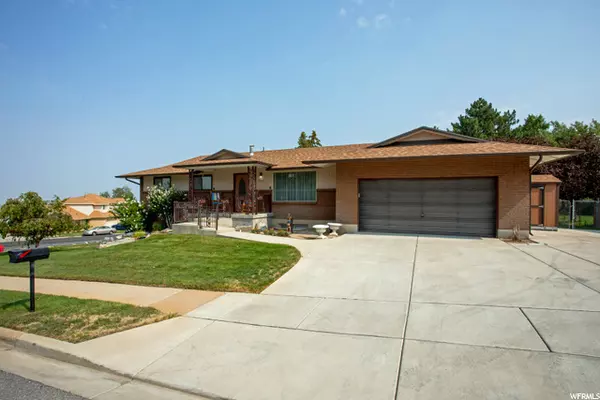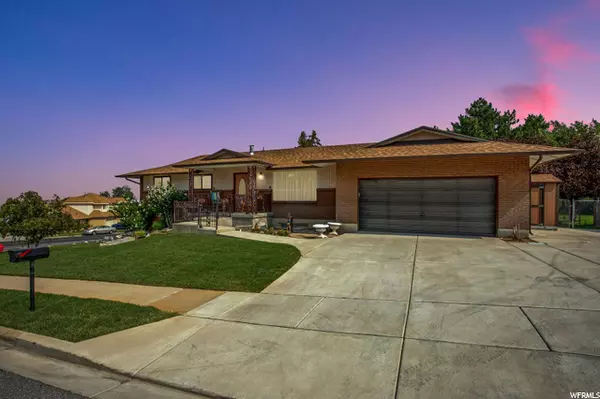For more information regarding the value of a property, please contact us for a free consultation.
3403 S 100 W Bountiful, UT 84010
Want to know what your home might be worth? Contact us for a FREE valuation!

Our team is ready to help you sell your home for the highest possible price ASAP
Key Details
Property Type Single Family Home
Sub Type Single Family Residence
Listing Status Sold
Purchase Type For Sale
Square Footage 3,362 sqft
Price per Sqft $171
Subdivision Bona Vista
MLS Listing ID 1766655
Sold Date 10/08/21
Style Rambler/Ranch
Bedrooms 5
Three Quarter Bath 3
Construction Status Blt./Standing
HOA Y/N No
Abv Grd Liv Area 1,681
Year Built 1973
Annual Tax Amount $2,490
Lot Size 10,018 Sqft
Acres 0.23
Lot Dimensions 0.0x0.0x0.0
Property Sub-Type Single Family Residence
Property Description
Forever views from this incredible all brick rambler! Main floor living at its finest - well cared for one owner home on Bountiful east bench. Perfect floor plan with family room, eating area and kitchen combo! Enjoy beautiful hardwood floors, newer windows, furnace, roof and covered deck. There's extensive storage in the home as well as the detached shed. Your toys will find a place with the RV parking. Master bedroom has a 3/4 tile bath. Main floor bath has been updated to a large walk in shower. The bedrooms are very spacious, especially the downstairs rooms which both have double closets! The dining area includes a beautiful built in china hutch. Fireplace is plumbed for a gas log. Please note piano is excluded. See this one today!
Location
State UT
County Davis
Area Bntfl; Nsl; Cntrvl; Wdx; Frmtn
Zoning Single-Family
Rooms
Basement Full, Walk-Out Access
Main Level Bedrooms 3
Interior
Interior Features Bath: Primary, Disposal, Floor Drains, Range/Oven: Free Stdng.
Heating Forced Air, Gas: Central
Cooling Central Air
Flooring Carpet, Hardwood, Vinyl, Concrete
Fireplaces Number 1
Equipment Window Coverings
Fireplace true
Window Features Drapes,Full
Appliance Microwave, Range Hood, Refrigerator, Water Softener Owned
Laundry Gas Dryer Hookup
Exterior
Exterior Feature Basement Entrance, Deck; Covered, Double Pane Windows, Entry (Foyer), Patio: Covered, Sliding Glass Doors
Garage Spaces 2.0
Utilities Available Natural Gas Connected, Electricity Connected, Sewer Connected, Sewer: Public, Water Connected
View Y/N Yes
View Lake, Mountain(s), Valley
Roof Type Asphalt
Present Use Single Family
Topography Corner Lot, Curb & Gutter, Fenced: Full, Road: Paved, Secluded Yard, Sidewalks, Sprinkler: Auto-Full, Terrain, Flat, View: Lake, View: Mountain, View: Valley
Accessibility Grip-Accessible Features
Porch Covered
Total Parking Spaces 2
Private Pool false
Building
Lot Description Corner Lot, Curb & Gutter, Fenced: Full, Road: Paved, Secluded, Sidewalks, Sprinkler: Auto-Full, View: Lake, View: Mountain, View: Valley
Story 2
Sewer Sewer: Connected, Sewer: Public
Water Culinary, Irrigation: Pressure, Secondary
Structure Type Brick
New Construction No
Construction Status Blt./Standing
Schools
Elementary Schools Boulton
Middle Schools South Davis
High Schools Woods Cross
School District Davis
Others
Senior Community No
Tax ID 01-026-0409
Acceptable Financing Cash, Conventional, FHA, VA Loan
Horse Property No
Listing Terms Cash, Conventional, FHA, VA Loan
Financing Conventional
Read Less
Bought with Coldwell Banker Realty (Salt Lake-Sugar House)
GET MORE INFORMATION





