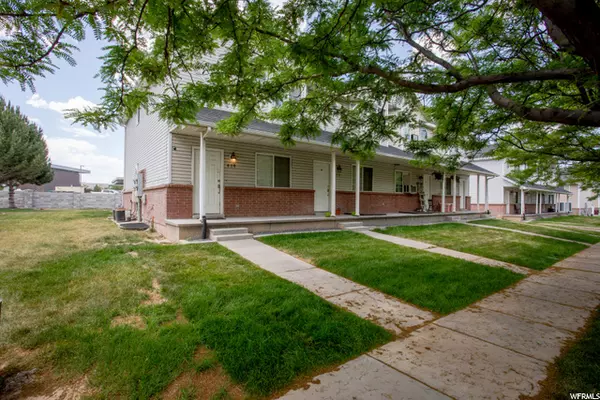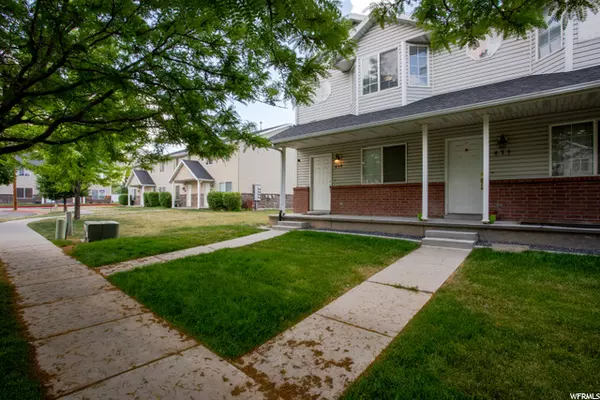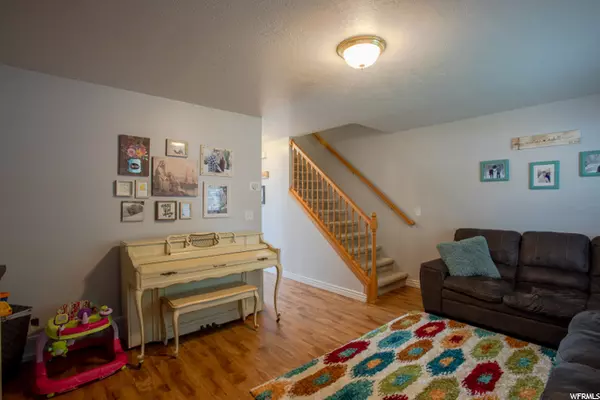For more information regarding the value of a property, please contact us for a free consultation.
479 E 475 N ## 11 D Ogden, UT 84404
Want to know what your home might be worth? Contact us for a FREE valuation!

Our team is ready to help you sell your home for the highest possible price ASAP
Key Details
Property Type Condo
Sub Type Condominium
Listing Status Sold
Purchase Type For Sale
Square Footage 1,850 sqft
Price per Sqft $129
Subdivision Victorian Estates Co
MLS Listing ID 1747282
Sold Date 07/05/21
Style Condo; Main Level
Bedrooms 4
Full Baths 1
Half Baths 1
Three Quarter Bath 1
Construction Status Blt./Standing
HOA Fees $125/mo
HOA Y/N Yes
Abv Grd Liv Area 1,238
Year Built 1999
Annual Tax Amount $1,526
Lot Size 871 Sqft
Acres 0.02
Lot Dimensions 0.0x0.0x0.0
Property Sub-Type Condominium
Property Description
Looking for a move in ready home! Don't blink or this one will be gone! This beautiful and spacious Condo with a full basement, has plenty of room for everyone. It offers 1850 square feet of living space. 4 bedrooms and 2.5 bathrooms. The home has a 2 car covered carport in back that allows you to walk straight into the kitchen. The Air Compressor just went out and so it is being replaced and will be in by closing. This home is in a great location that is within walking distance of Wal-Mart, Lowes, multiple restaurants and lots of other shopping. Don't hesitate, it will move fast!!!
Location
State UT
County Weber
Area Ogdn; Farrw; Hrsvl; Pln Cty.
Zoning Multi-Family
Rooms
Basement Full
Interior
Interior Features Alarm: Security, Bath: Primary, Disposal, Range/Oven: Free Stdng., Vaulted Ceilings
Heating Forced Air, Gas: Central
Cooling Central Air
Flooring Carpet, Laminate, Linoleum
Equipment Alarm System
Fireplace false
Appliance Microwave
Laundry Electric Dryer Hookup
Exterior
Exterior Feature Bay Box Windows, Porch: Open, Sliding Glass Doors
Carport Spaces 2
Utilities Available Natural Gas Connected, Electricity Connected, Sewer Connected, Sewer: Public, Water Connected
Amenities Available Snow Removal, Trash, Water
View Y/N Yes
View Mountain(s)
Roof Type Asphalt
Present Use Residential
Topography Curb & Gutter, Road: Paved, Sidewalks, Terrain, Flat, View: Mountain
Porch Porch: Open
Total Parking Spaces 2
Private Pool false
Building
Lot Description Curb & Gutter, Road: Paved, Sidewalks, View: Mountain
Faces North
Story 3
Sewer Sewer: Connected, Sewer: Public
Water Culinary
Structure Type Aluminum,Brick
New Construction No
Construction Status Blt./Standing
Schools
Elementary Schools Bonneville
Middle Schools Highland
High Schools Ben Lomond
School District Ogden
Others
HOA Name Kristi Spencer
HOA Fee Include Trash,Water
Senior Community No
Tax ID 11-299-0044
Security Features Security System
Acceptable Financing Cash, Conventional
Horse Property No
Listing Terms Cash, Conventional
Financing Cash
Read Less
Bought with JPAR Silverpath
GET MORE INFORMATION





