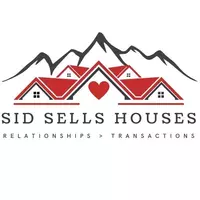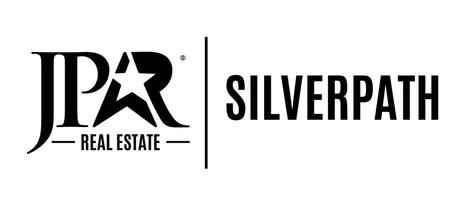For more information regarding the value of a property, please contact us for a free consultation.
801 W HARRISVILLE RD #13 Harrisville, UT 84404
Want to know what your home might be worth? Contact us for a FREE valuation!

Our team is ready to help you sell your home for the highest possible price ASAP
Key Details
Property Type Townhouse
Sub Type Townhouse
Listing Status Sold
Purchase Type For Sale
Square Footage 1,852 sqft
Price per Sqft $106
Subdivision Willowwood
MLS Listing ID 1650299
Sold Date 02/26/20
Style Townhouse; Row-mid
Bedrooms 3
Full Baths 1
Half Baths 1
Construction Status Blt./Standing
HOA Fees $150/mo
HOA Y/N Yes
Abv Grd Liv Area 1,240
Year Built 1999
Annual Tax Amount $1,426
Lot Size 1,306 Sqft
Acres 0.03
Lot Dimensions 0.0x0.0x0.0
Property Sub-Type Townhouse
Property Description
MULTIPLE OFFERS RECEIVED. HIGHEST AND BEST DUE 5PM, SUNDAY, JAN. 26. This is an an absolutely gorgeous, large 3-bedroom townhouse, very difficult to find with this much square footage, especially at this great price and in such a great location. This home features fresh paint, high quality carpet, pad and flooring upgrades, gas log fireplace in the living room, laundry on the main level, large master bedroom, living room plus and additional downstairs family room with electric fireplace, new water heater and expansion tank, private back patio, lots of natural light throughout, nice finishing touches, includes Sensi smart home thermostat system, "Ring" door bell, and Equity Home Warranty plan.
Location
State UT
County Weber
Area Ogdn; Farrw; Hrsvl; Pln Cty.
Zoning Single-Family
Rooms
Basement Full
Interior
Interior Features Bath: Master, Disposal, Range/Oven: Free Stdng.
Heating Forced Air, Gas: Central
Cooling Central Air
Flooring Carpet, Laminate, Tile
Fireplaces Number 2
Fireplaces Type Insert
Equipment Fireplace Insert
Fireplace true
Window Features Blinds,Drapes,Part
Appliance Ceiling Fan, Microwave, Range Hood, Refrigerator
Laundry Electric Dryer Hookup
Exterior
Exterior Feature Double Pane Windows
Carport Spaces 1
Utilities Available Natural Gas Connected, Electricity Connected, Sewer Connected, Sewer: Public, Water Connected
Amenities Available Insurance, Maintenance, Pets Permitted, Trash
View Y/N No
Roof Type Asphalt
Present Use Residential
Topography Sprinkler: Auto-Full, Terrain, Flat
Total Parking Spaces 1
Private Pool false
Building
Lot Description Sprinkler: Auto-Full
Faces Northeast
Story 3
Sewer Sewer: Connected, Sewer: Public
Water Culinary, Secondary
Structure Type Brick,Stucco
New Construction No
Construction Status Blt./Standing
Schools
Elementary Schools Heritage
Middle Schools Highland
High Schools Ben Lomond
School District Ogden
Others
HOA Name Kristi Spencer
HOA Fee Include Insurance,Maintenance Grounds,Trash
Senior Community No
Tax ID 11-255-0013
Acceptable Financing Cash, Conventional
Horse Property No
Listing Terms Cash, Conventional
Financing Conventional
Read Less
Bought with RE/MAX Associates




