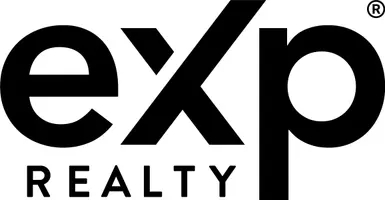3648 JOHNSTON PL AVE Moab, UT 84532

UPDATED:
Key Details
Property Type Single Family Home
Sub Type Single Family Residence
Listing Status Active
Purchase Type For Sale
Square Footage 2,100 sqft
Price per Sqft $333
MLS Listing ID 2119845
Style Rambler/Ranch
Bedrooms 5
Full Baths 3
Construction Status Blt./Standing
HOA Fees $45/mo
HOA Y/N Yes
Abv Grd Liv Area 1,050
Year Built 2021
Annual Tax Amount $3,950
Lot Size 9,583 Sqft
Acres 0.22
Lot Dimensions 0.0x0.0x0.0
Property Sub-Type Single Family Residence
Property Description
Location
State UT
County Grand
Area Moab Valley; Pack Creek
Zoning Single-Family
Rooms
Basement Full
Main Level Bedrooms 3
Interior
Interior Features Alarm: Security, Closet: Walk-In, Disposal, Range/Oven: Built-In, Granite Countertops
Heating Forced Air, Gas: Central
Cooling Central Air
Inclusions Alarm System, Dryer, Microwave, Range, Refrigerator, Washer, Window Coverings, Video Camera(s)
Equipment Alarm System, Window Coverings
Fireplace No
Window Features Blinds
Appliance Dryer, Microwave, Refrigerator, Washer
Laundry Electric Dryer Hookup
Exterior
Exterior Feature Double Pane Windows, Patio: Covered, Sliding Glass Doors
Garage Spaces 2.0
Utilities Available Natural Gas Connected, Electricity Available, Sewer Connected, Water Connected
View Y/N Yes
View Mountain(s), View: Red Rock
Roof Type Asphalt
Present Use Single Family
Topography Cul-de-Sac, Fenced: Full, View: Mountain, View: Red Rock
Porch Covered
Total Parking Spaces 6
Private Pool No
Building
Lot Description Cul-De-Sac, Fenced: Full, View: Mountain, View: Red Rock
Story 2
Sewer Sewer: Connected
Water Culinary
Finished Basement 100
Structure Type Stucco
New Construction No
Construction Status Blt./Standing
Schools
Elementary Schools Helen M. Knight
High Schools Grand County
School District Grand
Others
Senior Community No
Tax ID 02-0PKV-0011
Monthly Total Fees $45
Acceptable Financing Cash, Conventional, FHA, VA Loan
Listing Terms Cash, Conventional, FHA, VA Loan
GET MORE INFORMATION





